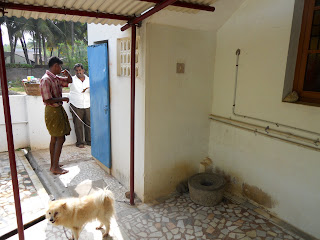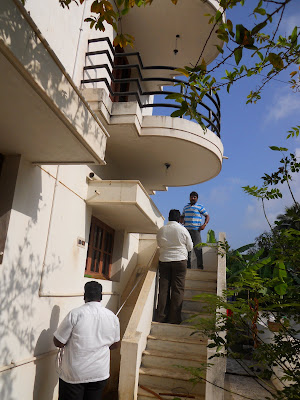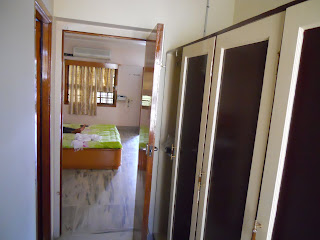hope this looks are improved amazingly as i have imagined and we can have a great house to live on....
and illl for sure upload the photos for copraision after we finish the project!!!
this is the front view of the house!!!
this is the front view and dad wants the elevation to be as far as possible to remain the same!!!!
other view of front gardenfront view with office and compound.............
 this is a extension build recently by dad.
this is a extension build recently by dad. the side view of the house!!!
the side view of the house!!! this is the temporary kitchen at the back!! interior view
this is the side steps to the terrace
This is Dinning and stairs to top floor.... i want some great changes here and i want that horse statue there to be utilized............... we have to make this stairs to look a lot better than being simply covered up....... coz lot of hard work was put up during its construction esp by the carpenter...... the handrails was of a single TEAK WOOD TREE from our FARM>
Room for Grand ma's
gonna put them down and convert the whole area full of lawn and gardening...........
 shops
shops

 well thats it!!!!!
well thats it!!!!!
 shops
shops

 well thats it!!!!!
well thats it!!!!!and this pic shows other entrance for the shops for which we can use for left over shops








 at the left side of house..... extension of bathroom and wadrobe room from dads room
at the left side of house..... extension of bathroom and wadrobe room from dads room view showing the side wall of hall, the window and extension of guestroom bathroom...... was originally constructed with the house.
view showing the side wall of hall, the window and extension of guestroom bathroom...... was originally constructed with the house. this photo shows the behind extension of kitchen and septic tank
this photo shows the behind extension of kitchen and septic tank






 walk way on the right side
walk way on the right side 












 this is the old kitchen...... destructed to a room the other pic shows the store room inside it
this is the old kitchen...... destructed to a room the other pic shows the store room inside it
 1ST FLOOR
1ST FLOOR
 m MY BED ROOM
m MY BED ROOM 

 wardrobe room
wardrobe room


 bedroom area proposed for akila!!!
bedroom area proposed for akila!!! THE ROOM proposed for Lib
THE ROOM proposed for Lib a sit out in that room
a sit out in that room





getting old memories of visiting trichy... keep updating abt the project da....
ReplyDeletesure karthi............. thanx for the comments and do see the blogg archieve have loads of stuffs there
ReplyDelete